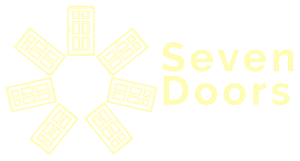Find Your Dream Home Today
Available listing
For rent
Family HOme in riverview park
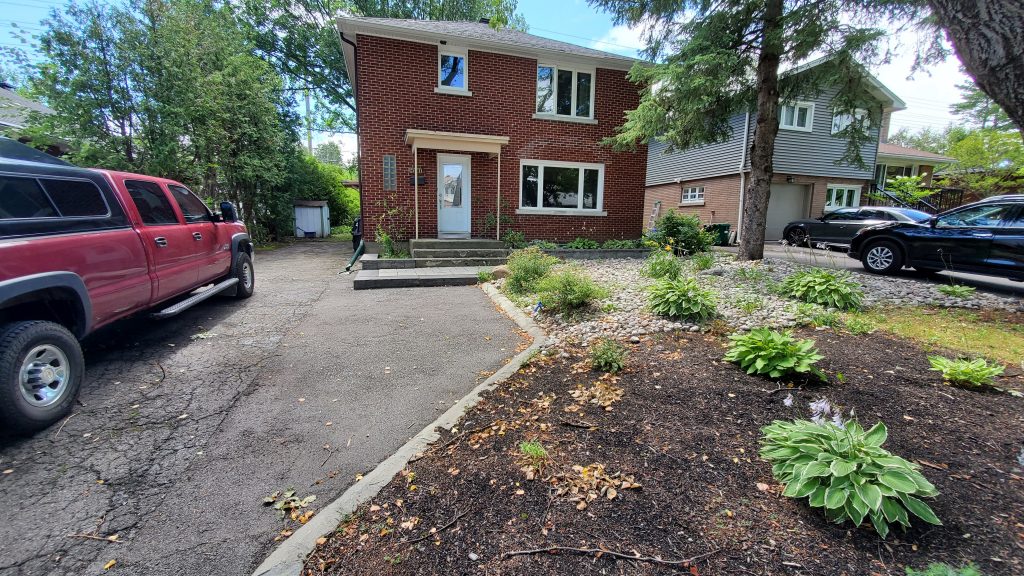
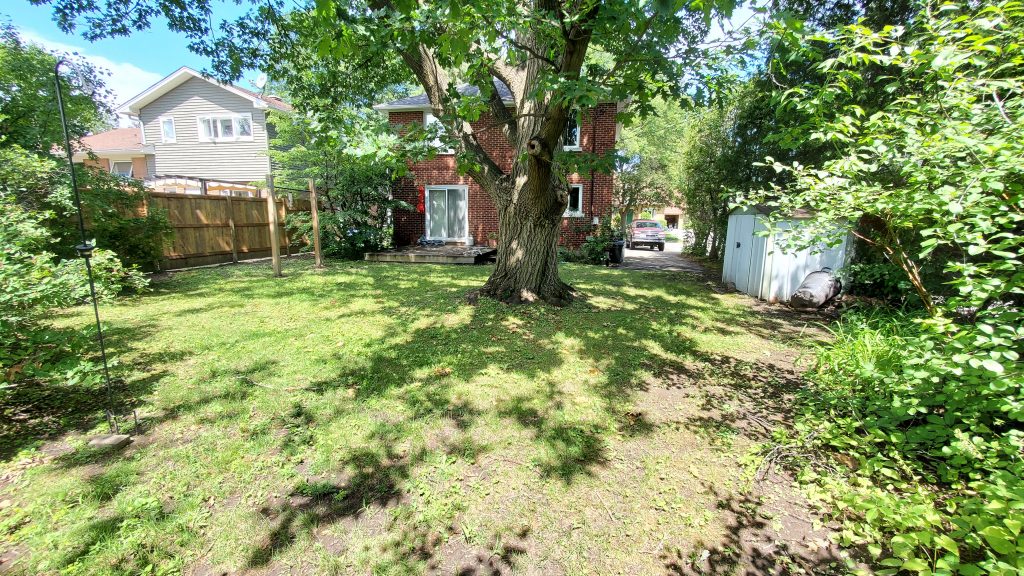
$ 2750/mo Utilities not included
3 bedroom / 2 bathrooms
This beautiful two storey brick house is located on a quiet street and backs onto green space.
It has large windows and hardwood flooring throughout, making it bright and cozy.
The dining room offers a patio door leading to a walkout deck and your own private back yard.
The kitchen is bright and spacious. It has stainless steel appliances and offers plenty of counter space.
The house is situated within a 5 minute walk to the General Hospital, the University of Ottawa Medicine Campus and CHEO. The Train Yards shopping complex is within a 10 minute walk as are OC Transpo bus routes.
Yard maintenance and snow blowing is included.
This beautiful two storey brick house is located on a quiet street and backs onto green space.
It has large windows and hardwood flooring throughout, making it bright and cozy.
The dining room offers a patio door leading to a walkout deck and your own private back yard. The kitchen is bright and spacious. It has stainless steel appliances and offers plenty of counter space.
The house is situated within a 5 minute walk to the General Hospital, the University of Ottawa Medicine Campus and CHEO. The Train Yards shopping complex is within a 10 minute walk as are OC Transpo bus routes.
Yard maintenance and snow blowing is included.
Amenities
- Three large bedrooms (12’x11’3″, 11’x11’3″, 11’x11’3″)
- Large dining room with patio door to walkout deck
- Spacious living room
- Updated kitchen: soft close cabinetry, dishwasher, double sink, easy clean stove top, oven, fridge with water and ice maker
- Bathroom – upper level: two sinks, bathtub, toilet
- Bathroom – basement: sink, shower, toilet
- Finished basement (11′ x 21′)
- Hardwood floors throughout, basement has laminate
- Private back yard with deck. Backing onto green space
- Parking space for 3 cars
- Lawn care – (spring and fall clean-up, grass cutting)
- Snow blowing
- Full size washer and dryer
- High efficiency forced air gas furnace and air conditioner
- Storage shed
- Ample storage space and shelving in basement
- Additional fridge in basement (if needed)
- Cold storage
main level
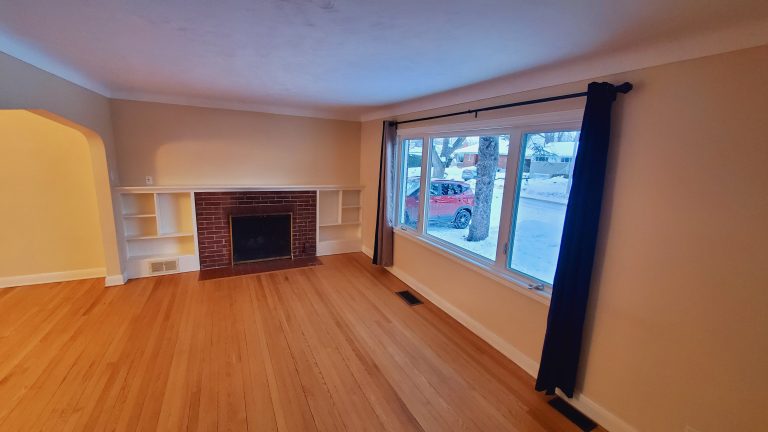
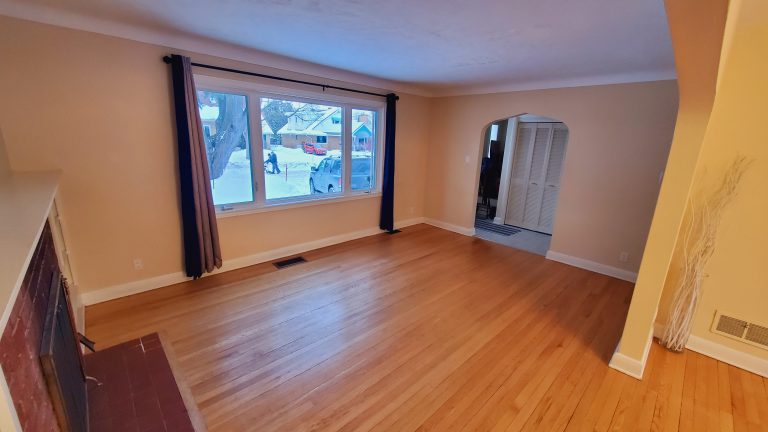
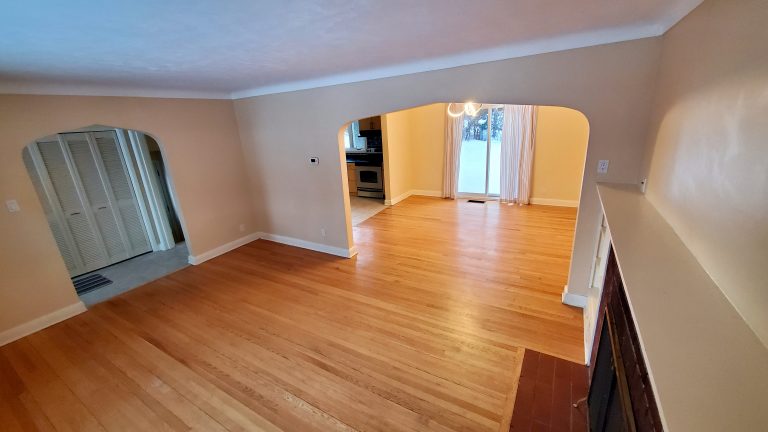
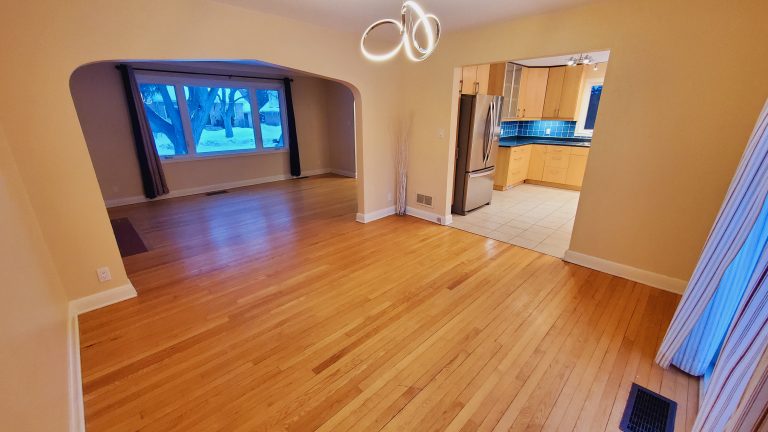
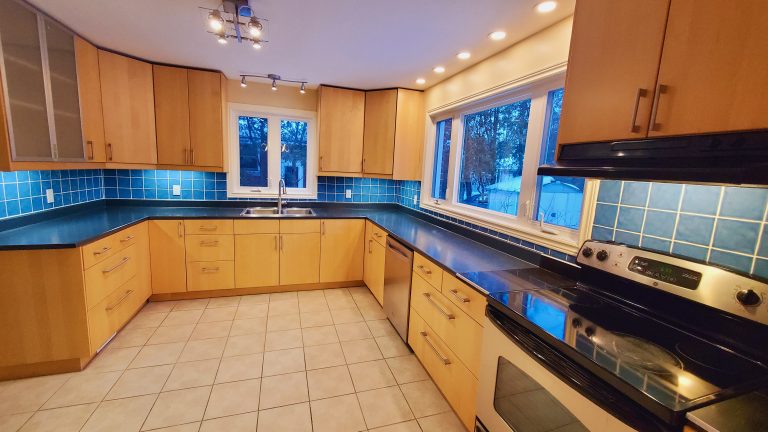
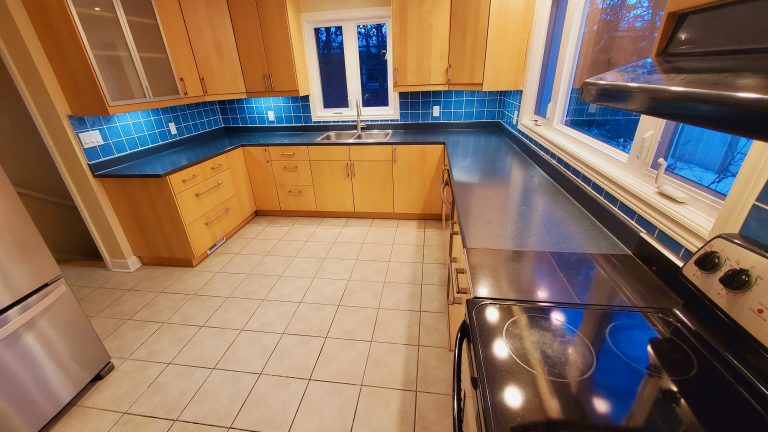
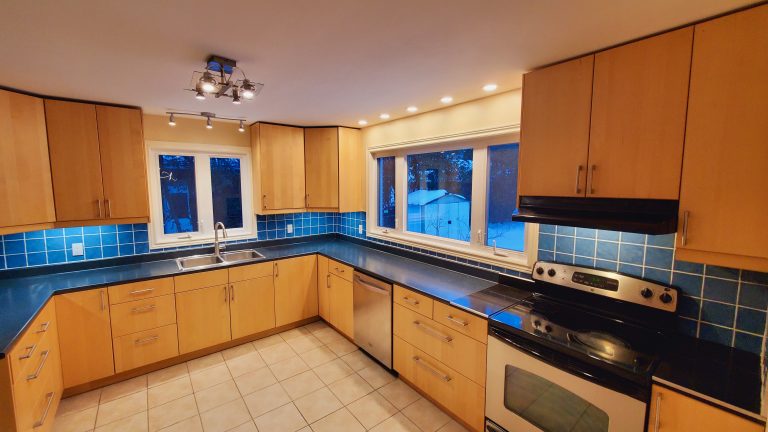
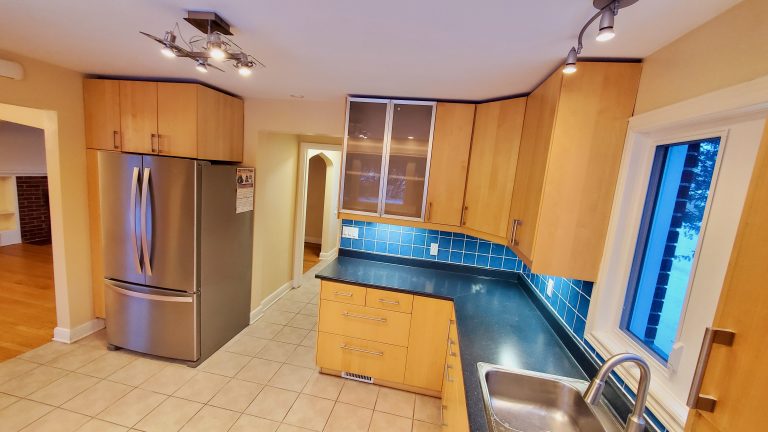
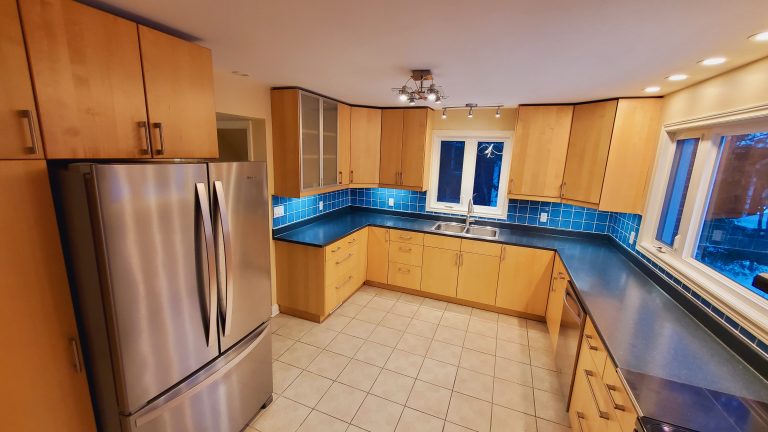
upper level
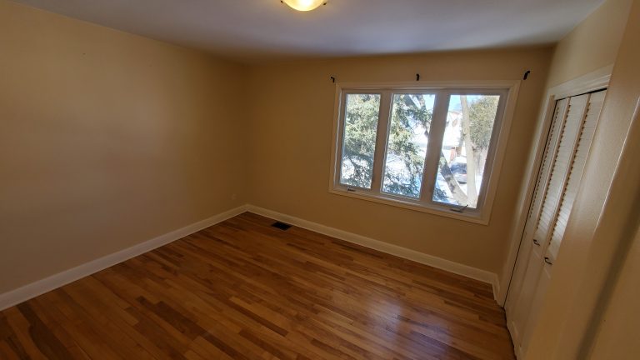
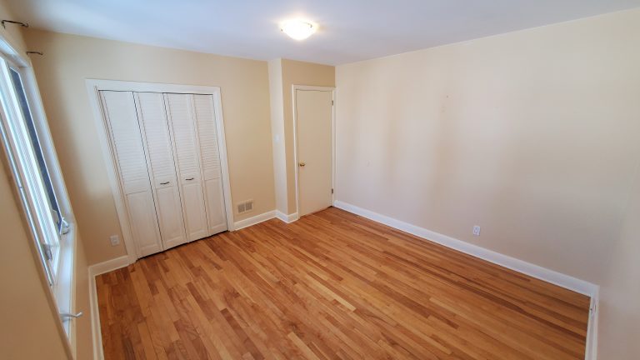
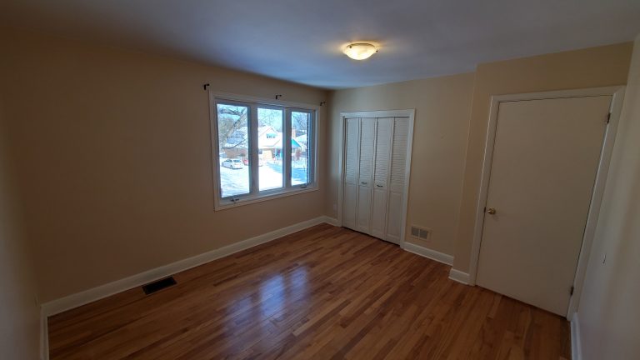
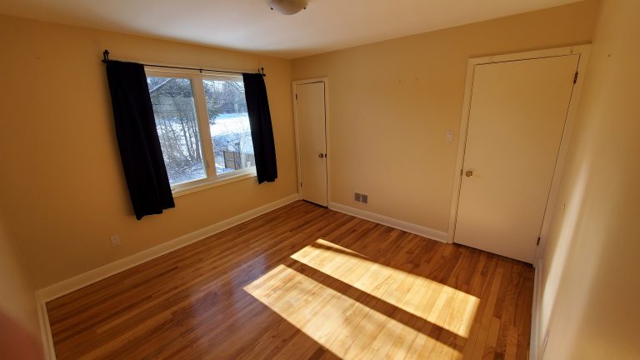
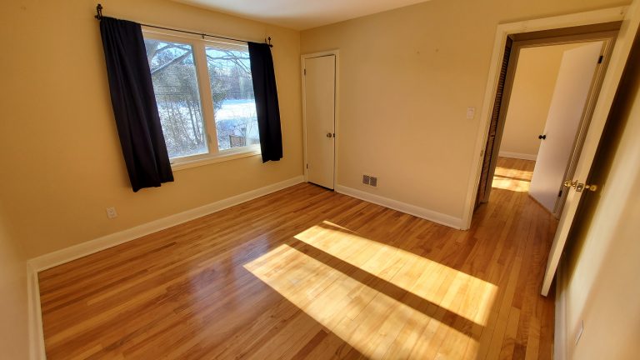
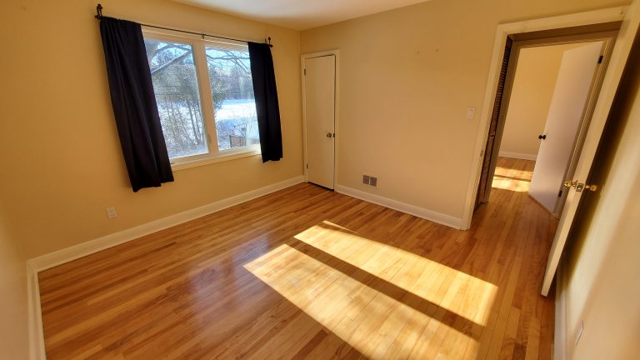
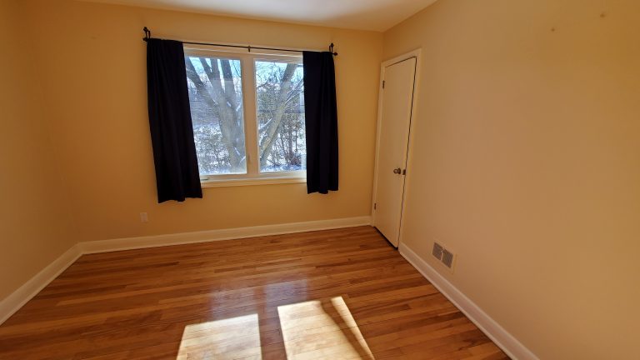
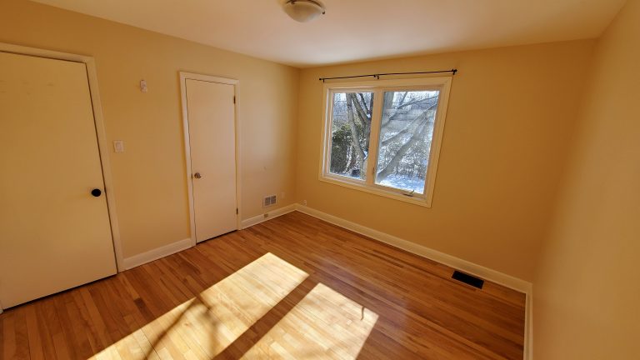
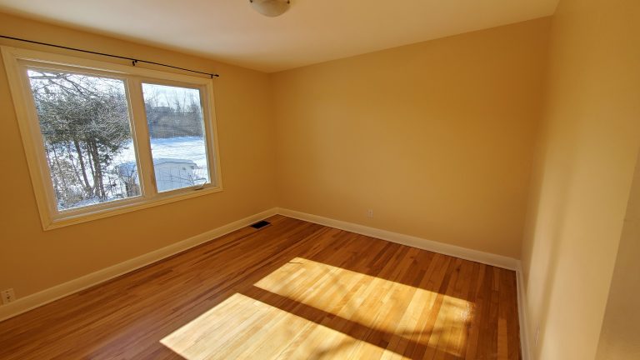
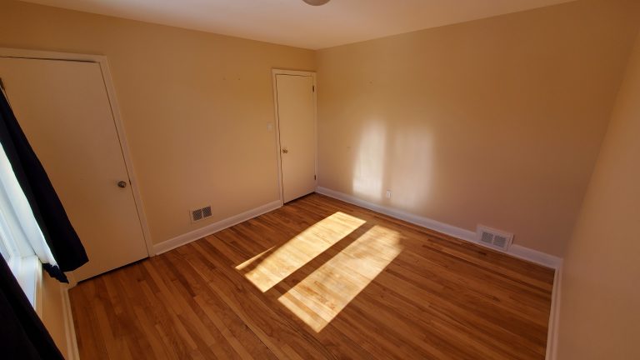
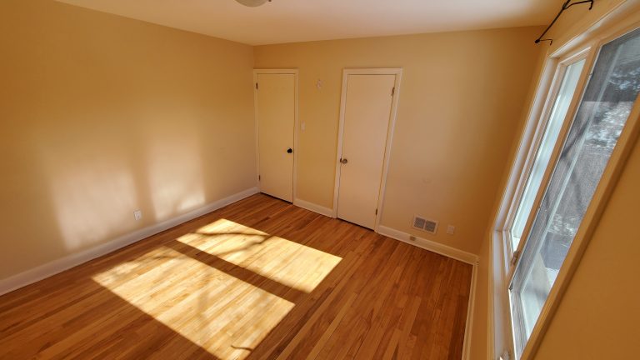
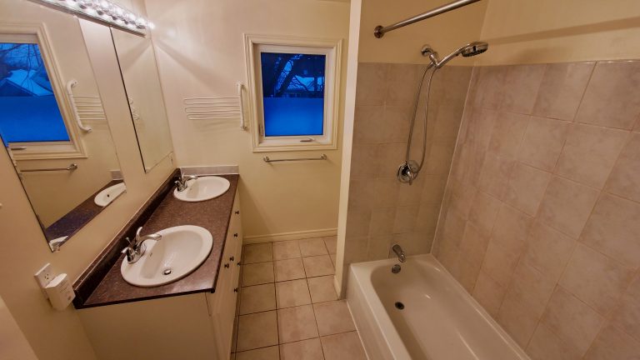
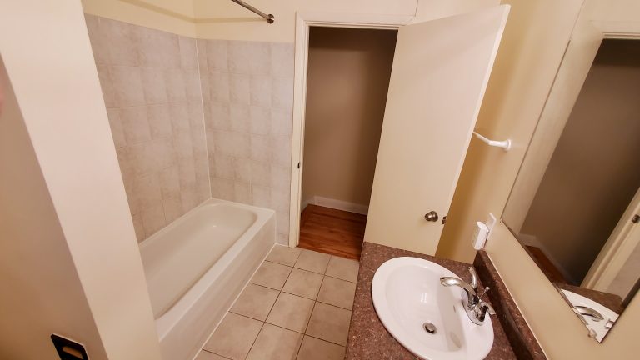
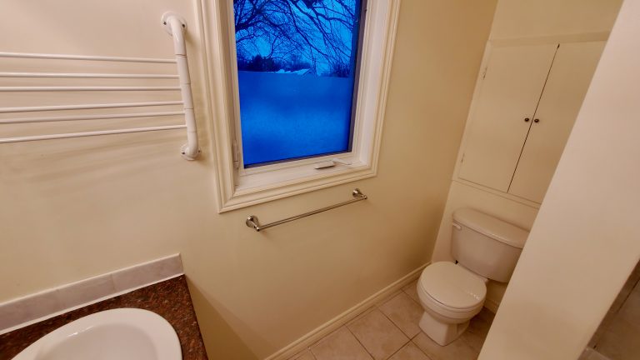
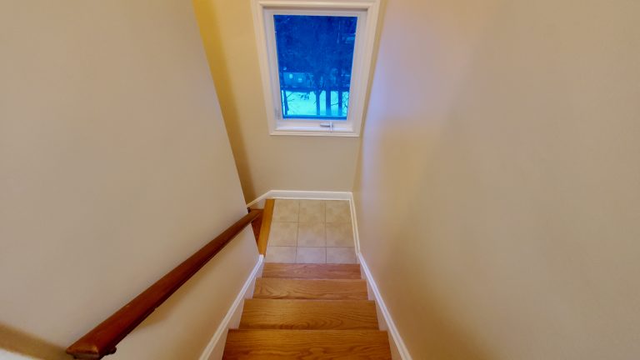
basement
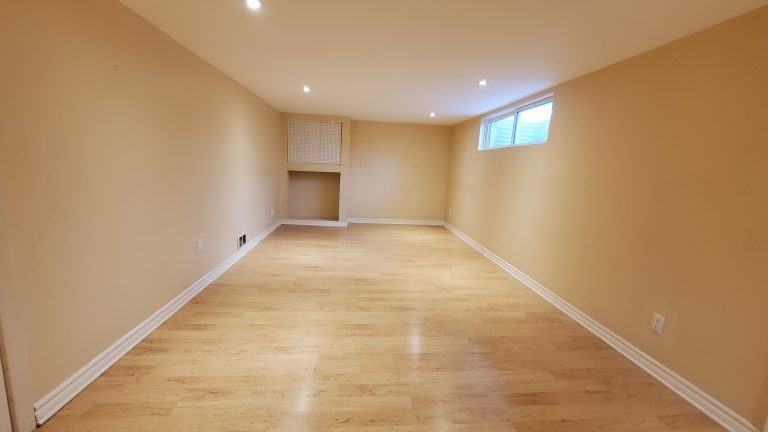
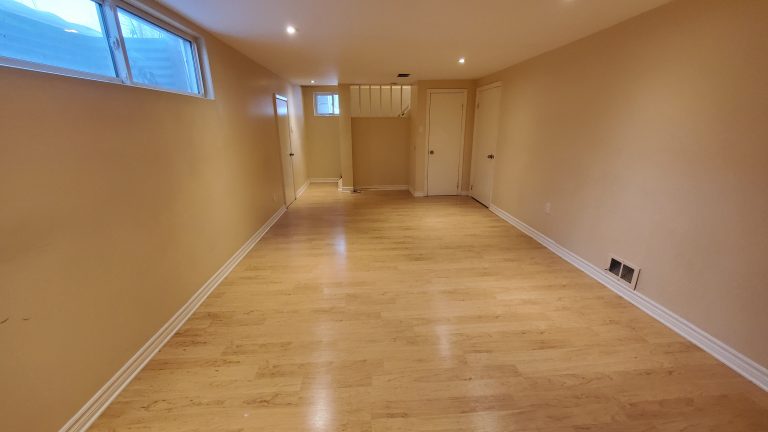
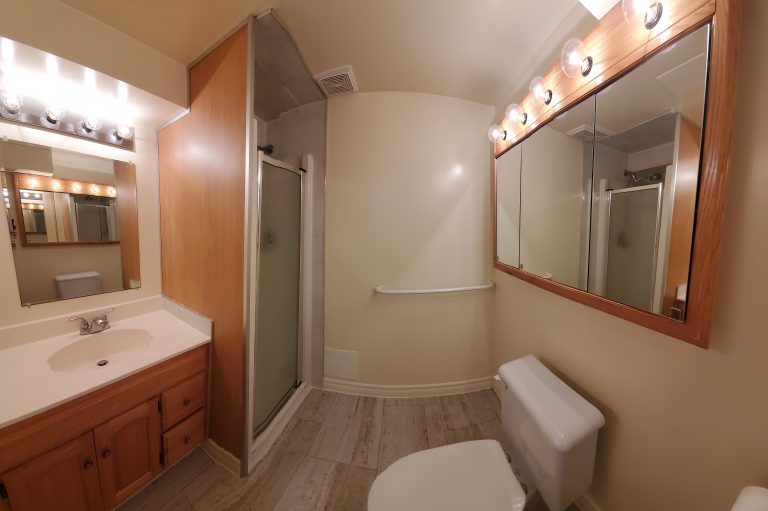
Street view and back yard
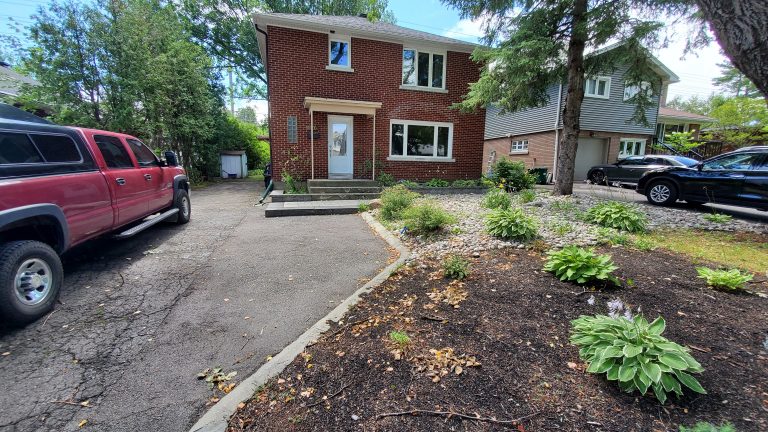
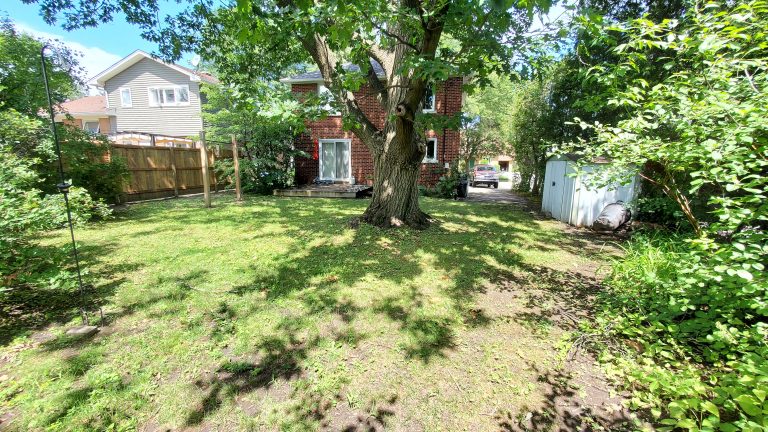
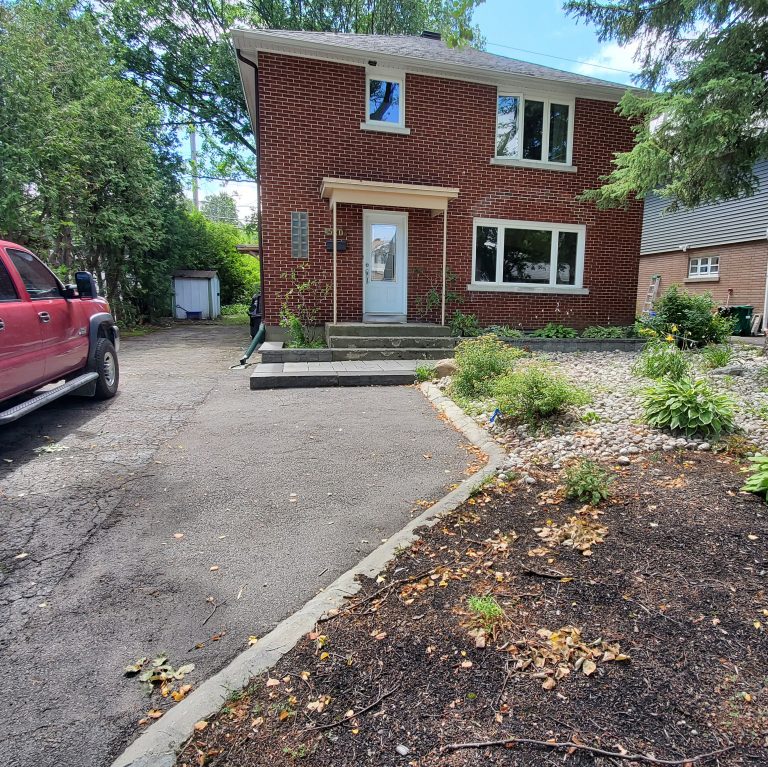
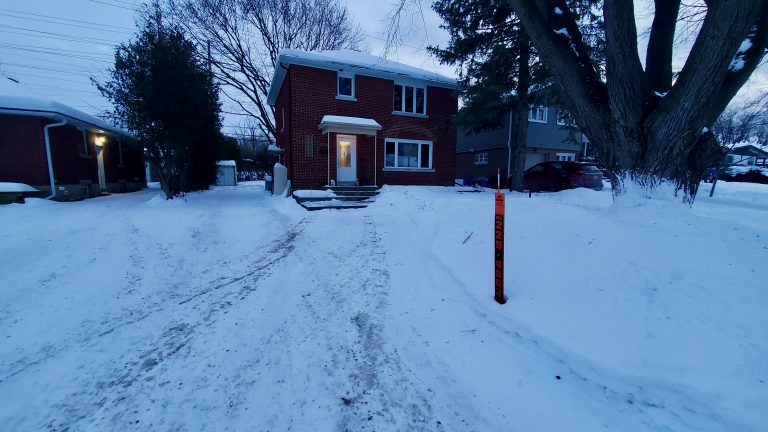
Utility and Laundry room
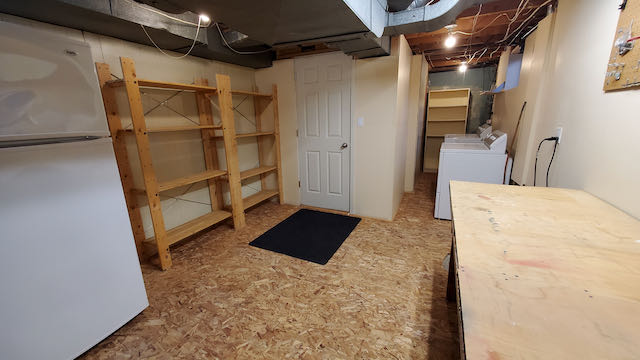
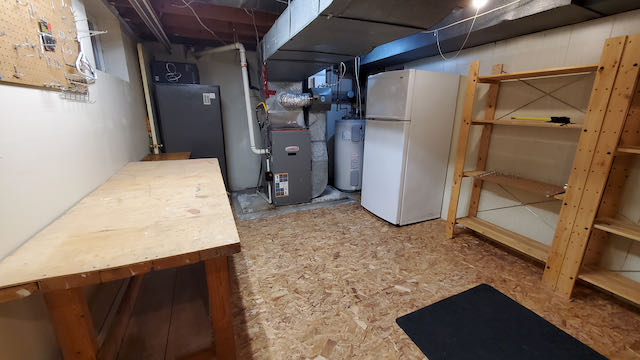
Location relative to nearby points of interest
Need additional information prior to booking a viewing? Simply message us below.
Please note the steps we follow prior to the signing of a one year lease.
- Credit history verification
- Proof of employment and income
- References from prior held tenancies
